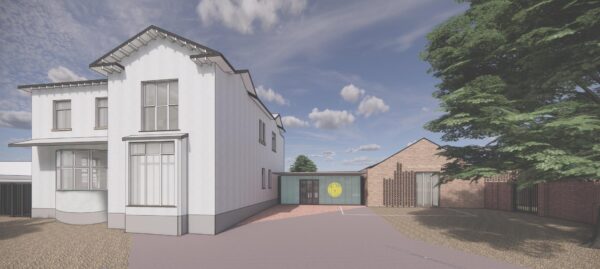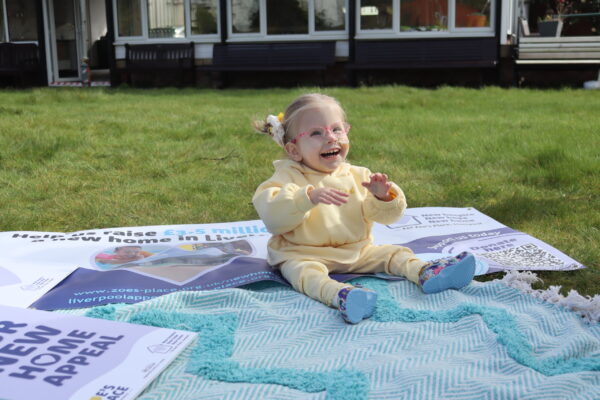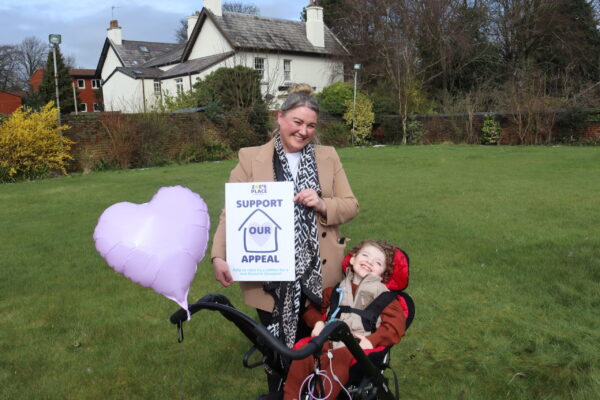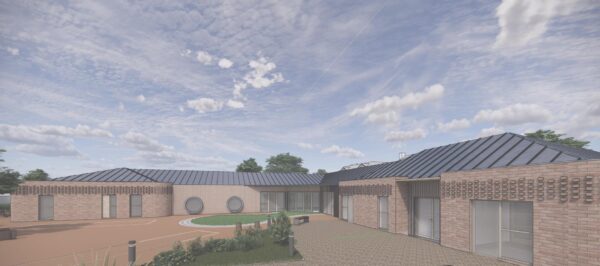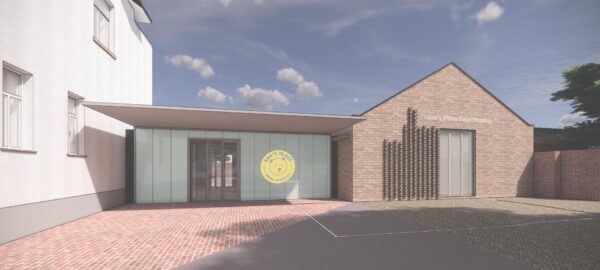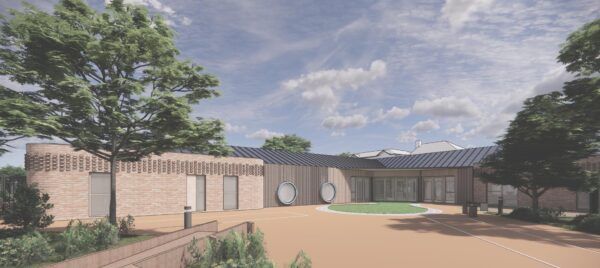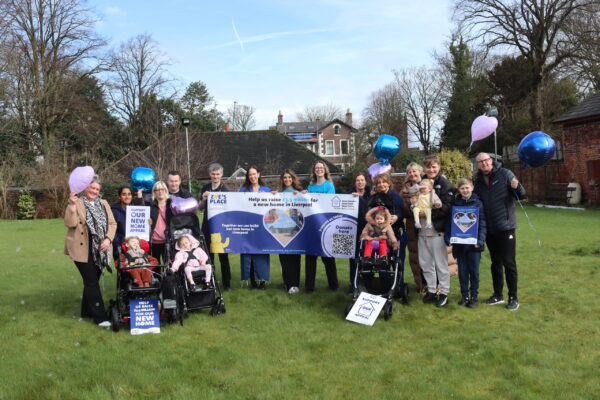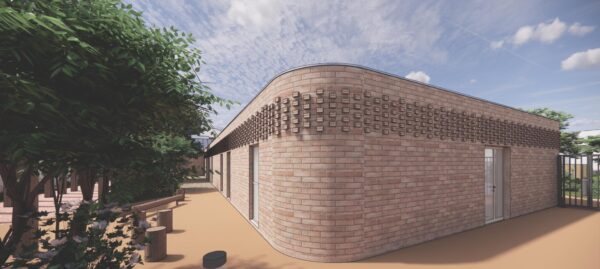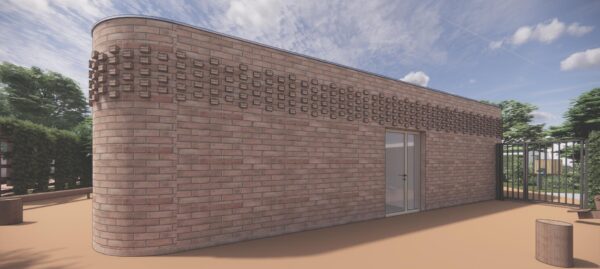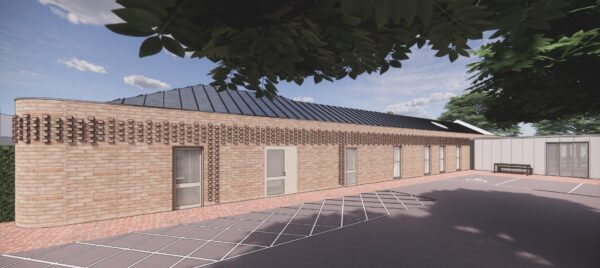Plans for our new hospice…
We are so excited to share with you the plans for our new home in West Derby.
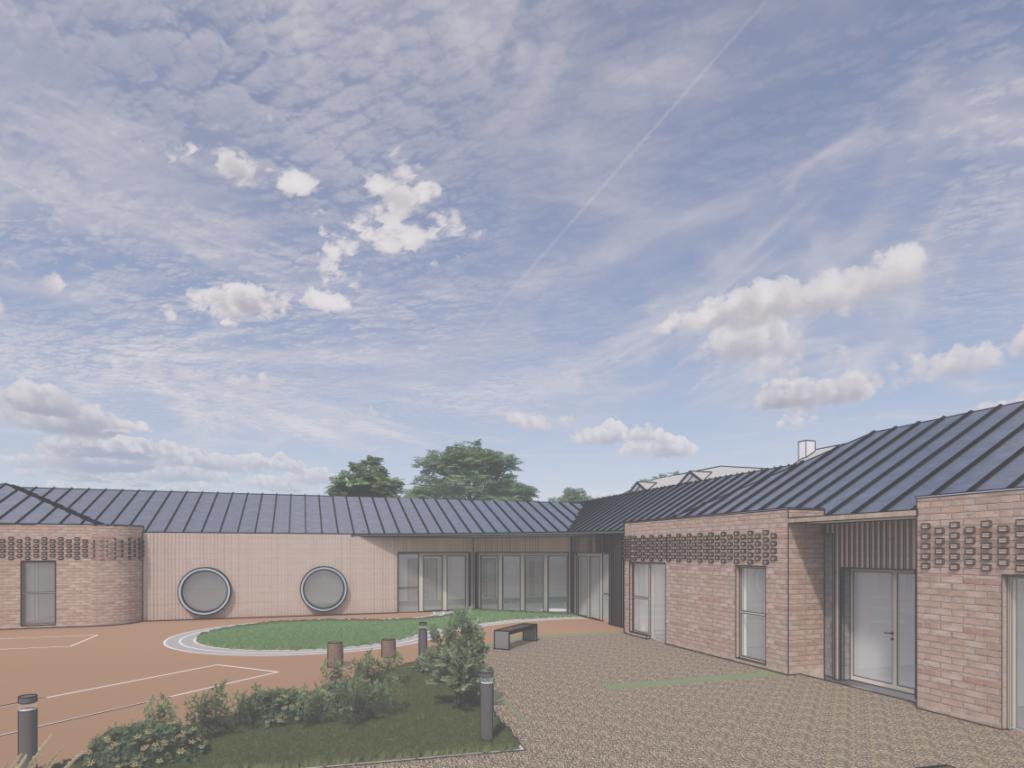
Designed by Mersey Design Group, the new Liverpool hospice will provide an environment created with the needs of its babies and their families at its heart.
In addition to the central hospice space and 4 bedrooms for up to 8 children, Zoe’s Place’s new Liverpool home will include a hydrotherapy pool, sensory and soft play spaces, family residential facilities, two Snowdrop (bereavement) Suites, accessible bathrooms and beautiful outdoor spaces for play, relaxation and reflection. The hospice will also include specialist rooms for families to access holistic therapies and counselling.
Michael Cunningham, Zoe’s Place trustee and former architect at Mersey Design Group, said:
“Being able to bring my architectural experience to my new trustee role at Zoe’s Place at a time when we’re launching this ambitious project is an honour and I’m determined to see these plans brought to fruition.
“Throughout my career, I’ve witnessed the impact of designing spaces that not only serve the practical needs of a building but also embrace the spirit of those within and the work that they’re doing.
“Since joining the Zoe’s Place team, I’ve experienced the outstanding care, support and comfort that is offered to the babies, children and families that walk come through these doors and my mission is to keep those doors open for many years to come.”
